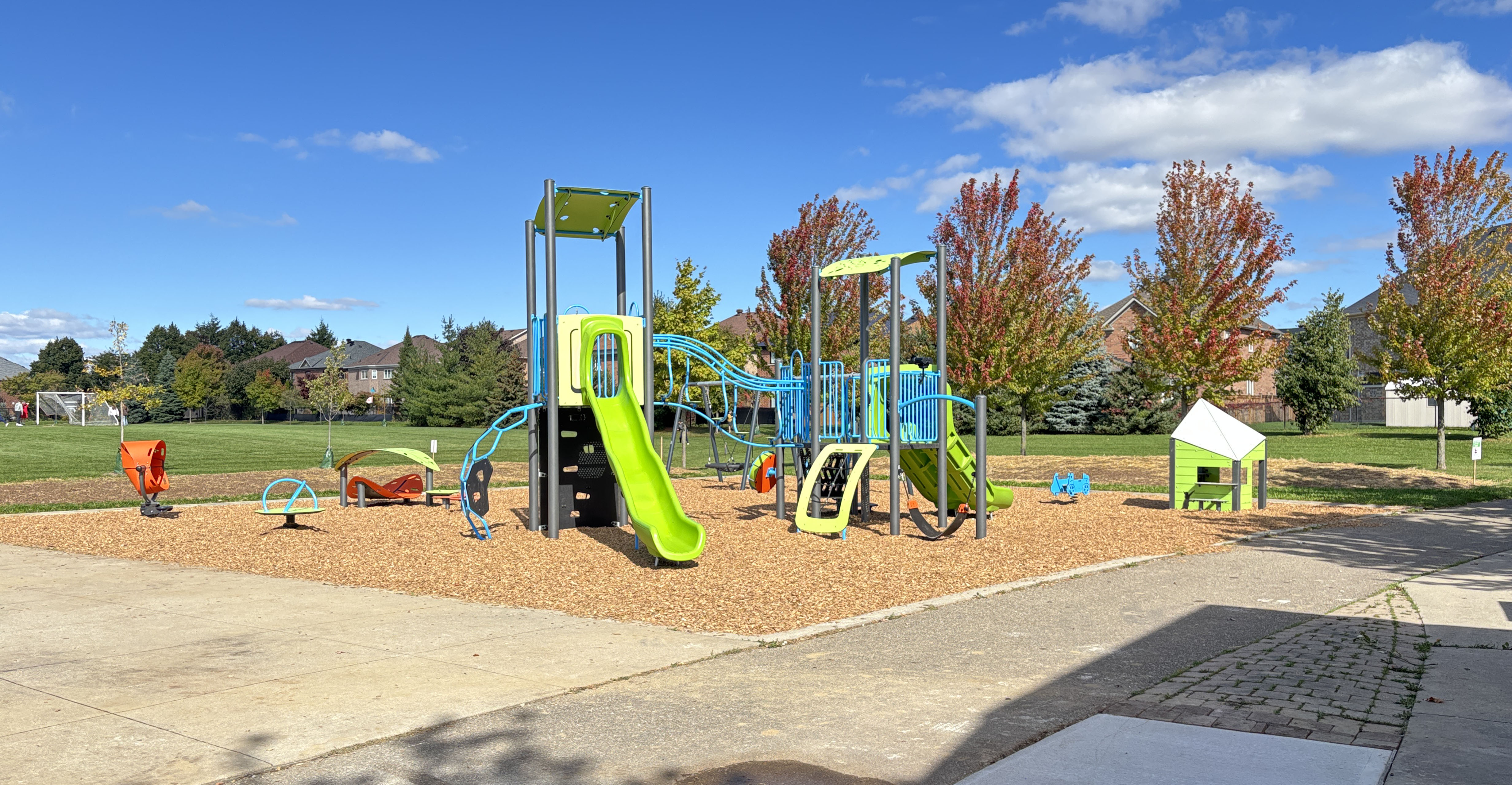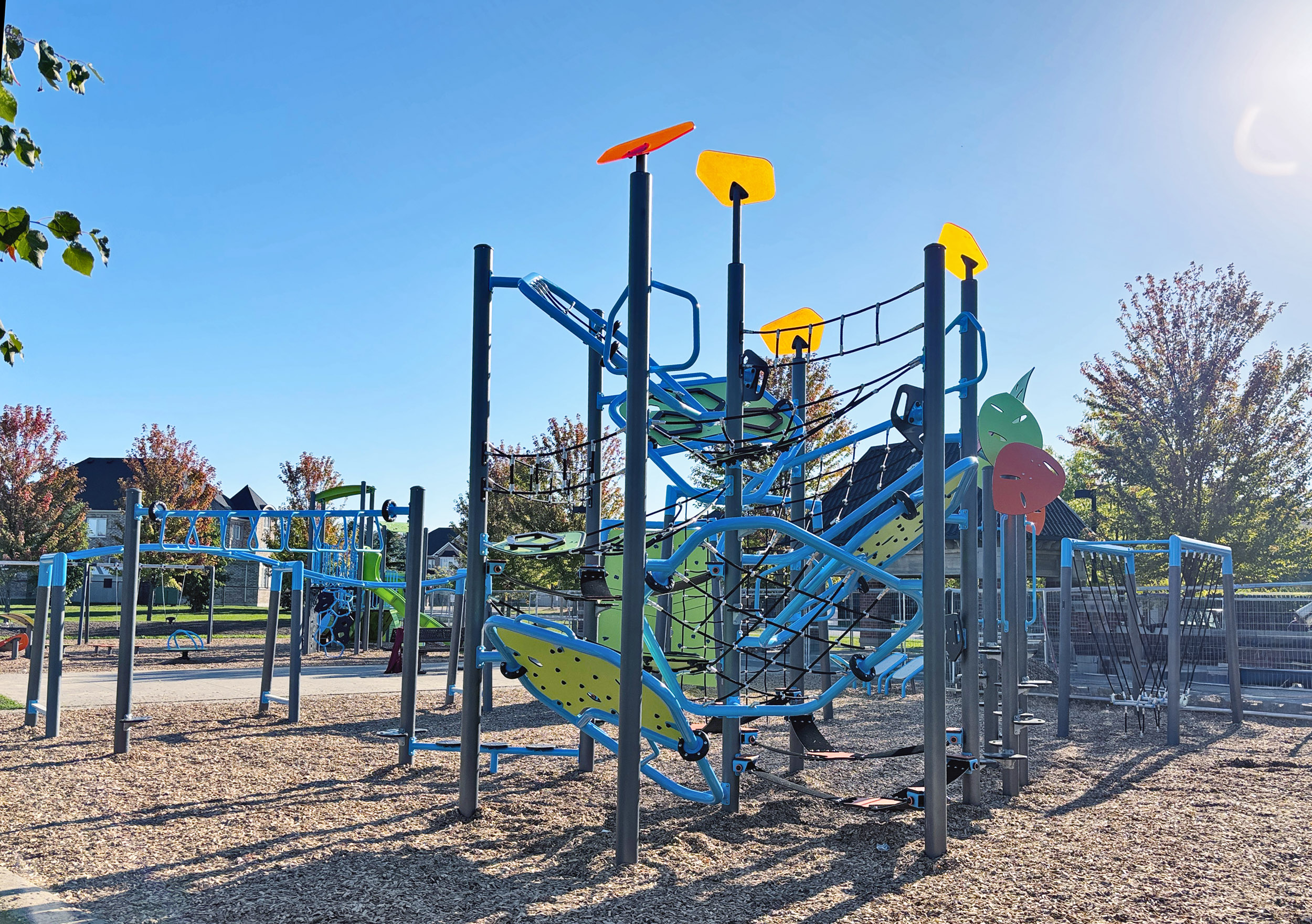Danby Road Park Playground Replacement
Consultation has concluded
The Playground Replacement is now complete.
Thank you for your feedback during the project.

Thank you very much for participating the in the public consultation process for this playground replacement. Based on the feedback, staff have modified and finalized the design of the new playground. Changes include:
-creating a younger child zone (18month-5 years) with play house and spring toy
-re-arranged climber/obstacle course area for better flow and changed climber based on survey preference.
-swings were heavily commented on and a strong desire for more swings. Unfortunately space doesn't allow for more swings without removing an entire playstructure. A basket/saucer swing and one belt and one tot swing is included in the final design.
-based on requests for more seating in shade, a picnic table will be added near the playground by the trees
-a picture communication symbol sign will be included in the playground to improve inclusivity and play experience.
Construction is anticipated to begin in early September. The Town strives to carry out this construction as efficiently as possible and the work is estimated to take around 4 weeks to complete.
Final design of play equipment
Danby Park is a neighbourhood park (0.52 ha) located at 14395 Danby Road in Georgetown, Ontario. The park offers a range of recreational amenities, including a picnic shelter, an irrigated soccer field, a half-court basketball area, and multi-use pathways. It is also situated adjacent to Ethel Gardiner Elementary School (K–8).
The playground area is divided into two elongated rectangular spaces:
Playspace Area 1 – approximately 230 m²
Playspace Area 2 – approximately 300 m²
The playground has reached the end of its useful life and is scheduled for replacement. A preliminary consultation with Ethel Gardiner Elementary School has helped shape the proposed design by identifying key types of play and desired features.
We invite you to review the proposed playground design and complete the survey to share your input on the features and equipment that will best serve the Danby Park community.
Surfacing Information
The existing playground surfacing is engineered wood fibre, which is an accessible, impact-absorbing material that complies with all CSA safety standards for playgrounds. The new playground will continue to use engineered wood fiber. Please note that the replacement budget does not include rubber surfacing or alternative materials.
Concept Design for consultation









